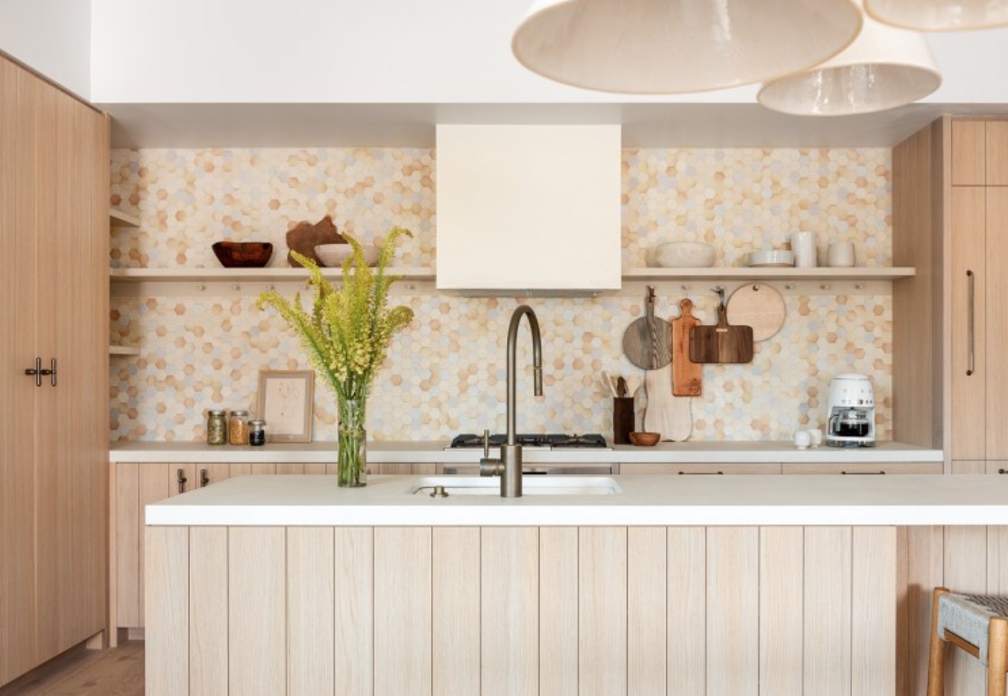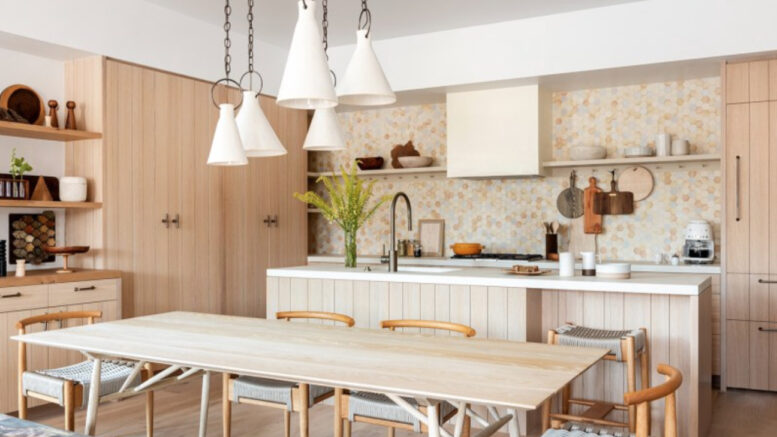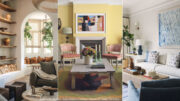The Montana space is a master of disguise.
Most people bring Pinterest boards and paint swatches to their first meeting with an interior designer, but this artist client, who had just purchased a 1,200-square-foot apartment in Bozeman, Montana, for her family, handed Abby Hetherington a handful of dried wheat. She was more into abstract colors and textures—in this case the subtle neutral tones—than she was inspiration photos.
The building was a brand-new construction, so renovating the kitchen wasn’t even on Hetherington’s radar initially. Then she started filling the open-plan layout with beige, cream, and camel pieces inspired by a central work by the artist in the living room—and the industrial-style black Poliform cabinets and stark white Ceasarstone countertops stood out like a sore thumb. While keeping the floor plan intact (save for a few upper cabinets that got the boot), Hetherington worked on blending the space in with its surroundings.

Boxes of honey-hued tile samples from BDDW were sitting in Hetherington’s office, so when she saw the dried wheat, she immediately knew they would be the perfect fit for the project. “I bought every box the founder had left and had them shipped back,” says the designer. It became the neutral-but-not-too-neutral backdrop for the range wall—and served as inspiration for the whole space.
Read the full article at – https://www.domino.com/content/bozeman-montana-kitchen-renovation/





